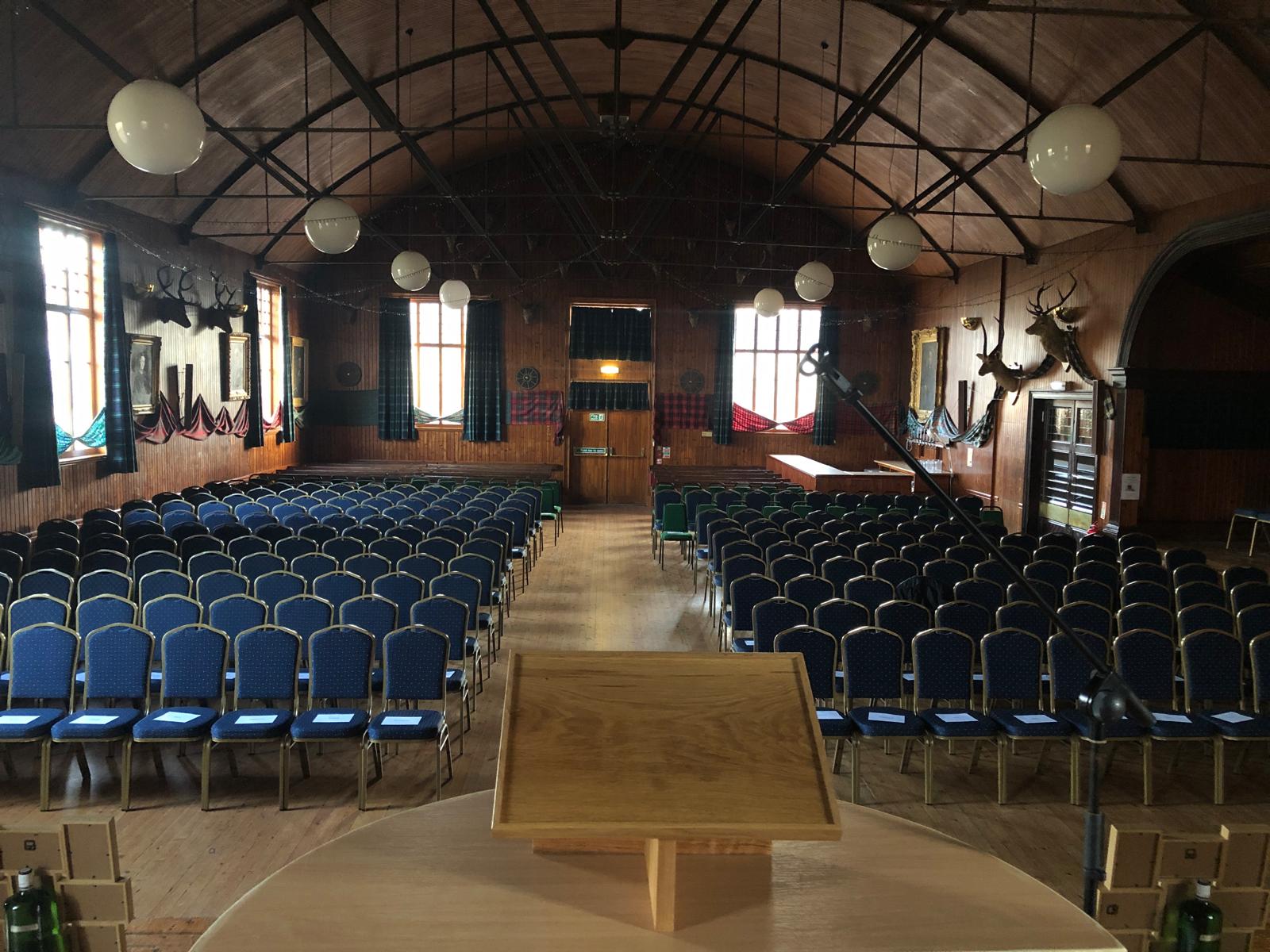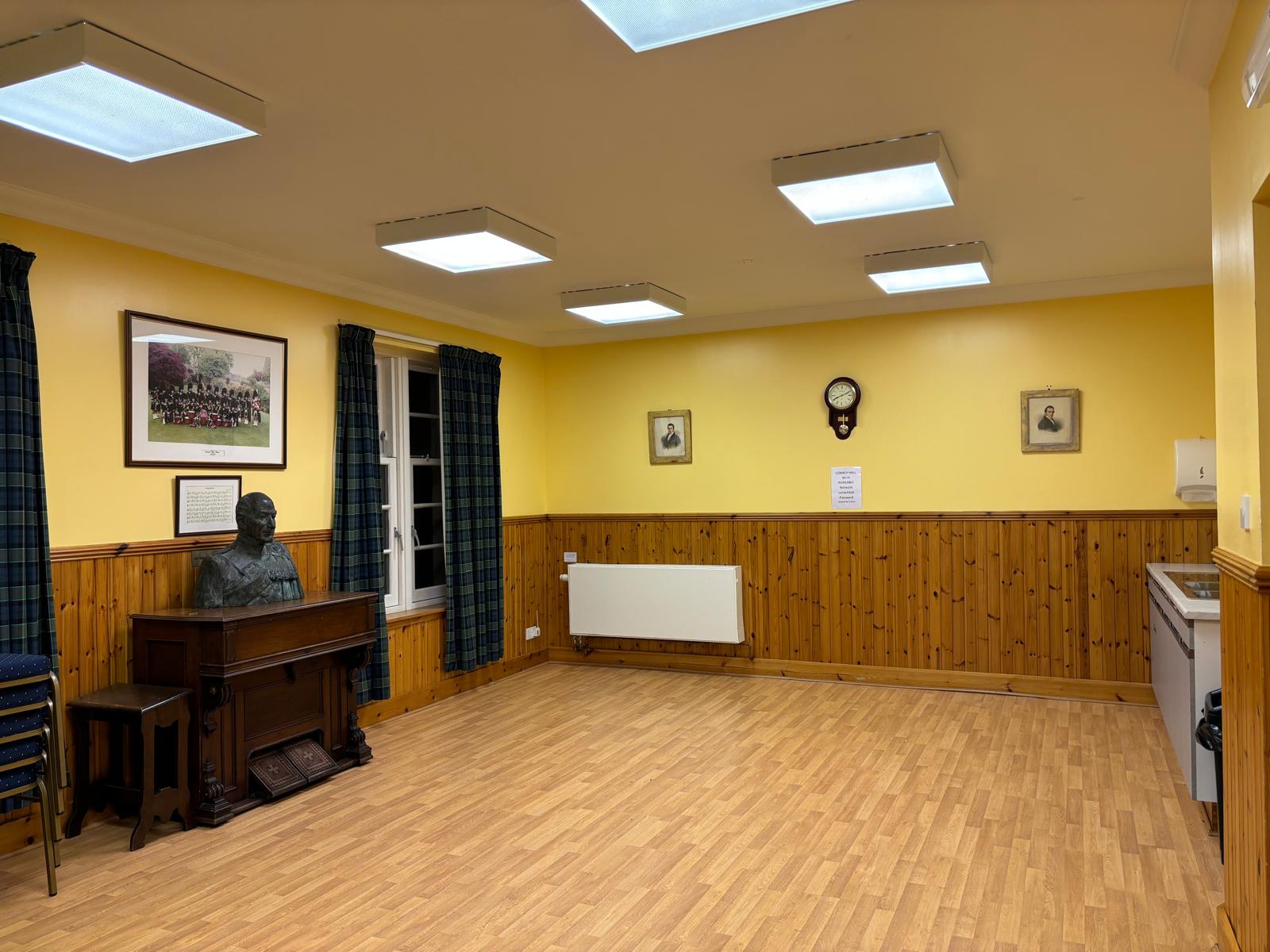This website uses cookies so that we can provide you with the best user experience possible. Cookie information is stored in your browser and performs functions such as recognising you when you return to our website and helping our team to understand which sections of the website you find most interesting and useful.


Menu


The Lonach Hall is the ideal venue to hold your upcoming meeting, family gathering, or funeral tea. It boasts three function spaces which work well alone or combined to create a destination venue.
Nestled on the side of a hill provides panoramic views down the glen with the main hall having the capability of being extended by the use of a marquee, along with our foyer and office area providing useful and flexible breakout and reception spaces.
The hall is complimented with ample free coach and car parking on site along with door-side disabled parking and a dedicated drop-off area at the door.



The original Hall was built in 1845 to provide “the opportunities and locality for a building wherein both business and recreation may be pursued” and the Main Hall was added in 1896. The main hall is a stunning feast for the eyes with its magnificent barrel-vaulted ceiling and touches of history all around the room.
The room due to its size is ideal for music events, balls, family gatherings, classes, fitness groups and funeral teas.
- Maximum capacity - Theatre-style 250 / Banquet-style 200
- 21.5m x 11.8m (Including main stage)
- 21.5m x 11.8m (Including main stage)
- Floor area: 214.4 sq m (excluding both stages)
- Minimum height: 4.47m (to steel ceiling ties)
- Adjacent main kitchen area
- Two stages
- Ample power sockets for amplifiers for discos, etc
- Basic PA system
- Full audio visual equipment can be hired in
The total capacity of the Hall complex is 250, although this may be increased by using a marquee (by agreement) adjacent to the Hall.



Created in 2006 the Upper Hall is a multi purpose room. With a unique crafted banisters which depict our local Highlanders created by local sculptors Helen Denerley and Louise Gardiner that leads you up to the room on the first floor.
- Maximum capacity - Theatre-style 80 / Banquet-style 70 / Open square 50
- 9.05m x 10.06m
- Floor area 95.6 sq m (excluding entrance way)
- Ceiling height: Max 2.7m, min 1.97m
- Small serving kitchen within the room




THE COMMITTEE ROOM
This recently transformed space was converted in 2006 and is regularly used to hold meetings, small dining events and as a break out area for wedding/gatherings at the hall.
- Maximum capacity - Theatre-style 25 / Boardroom 20
- 7.6m x 4.4m
- Ceiling height: 2.7m
- Small kitchen area within the room



EQUIPMENT AVAILBLE
- Data projector and screen
- PA System
- Tables and chairs
BREAKOUT ROOMS
The Foyer and Office may be used in addition to the rooms detailed above.

Additional Discounts Available
Additional Discounts Available
- 10% discount off hire price for hirer who is resident within AB36 Postcode
- 10% discount off hire price for hirer who is a member of the Lonach Highland and Friendly Society Members
- 20% discount off hire price if hall operates bar
- Maximum 30% Discount
Simply include details on your booking when making it.
All prices + VAT @ 20%








